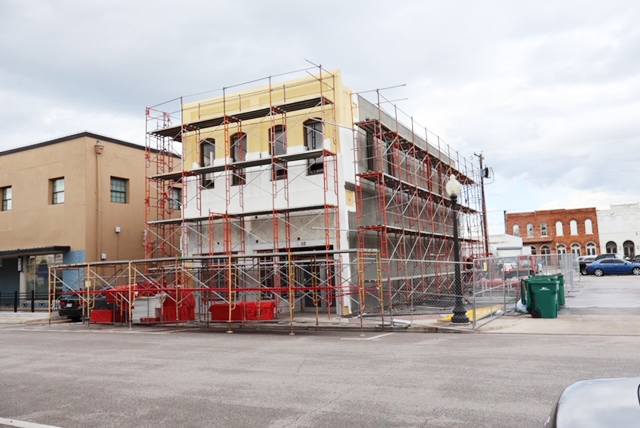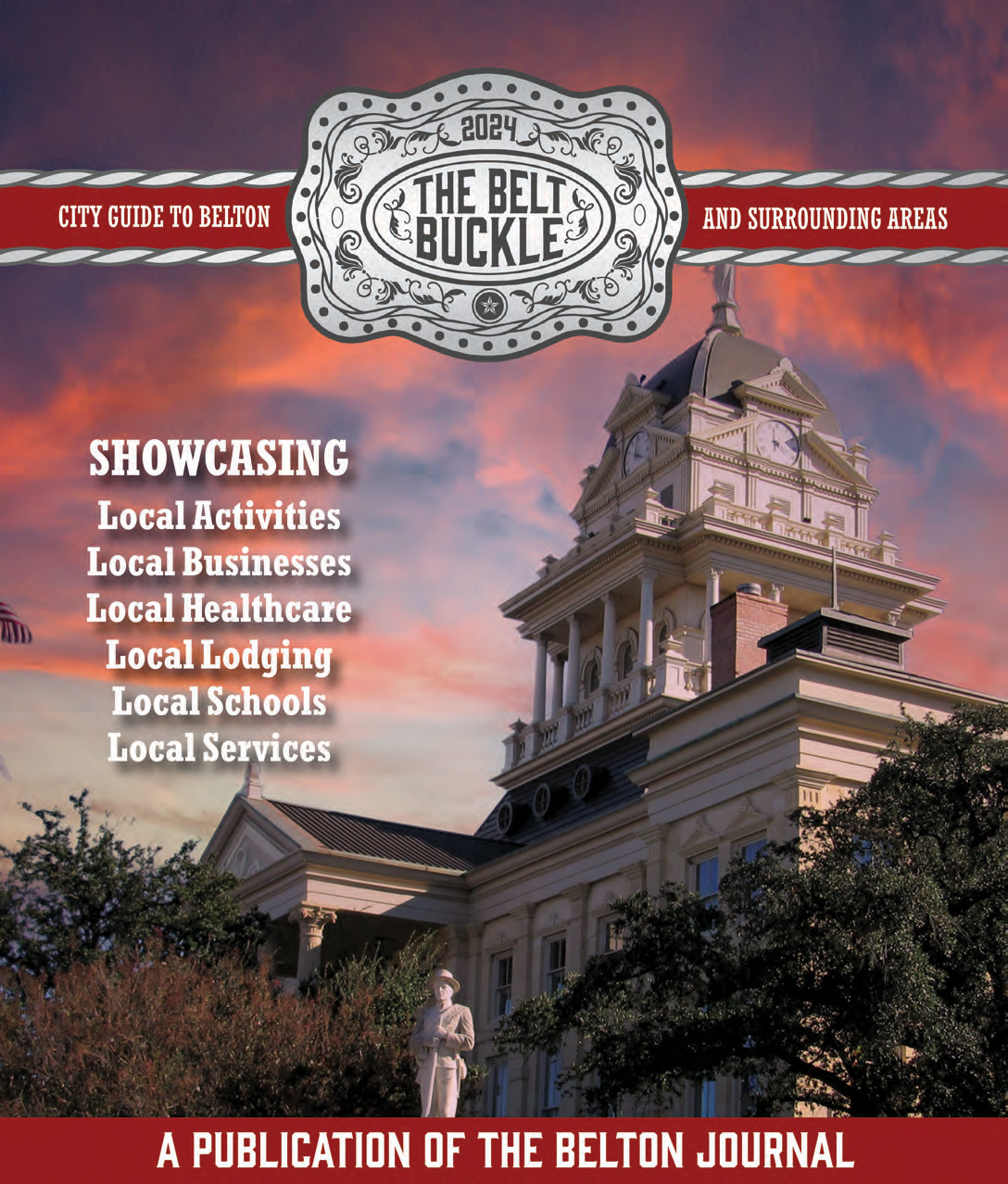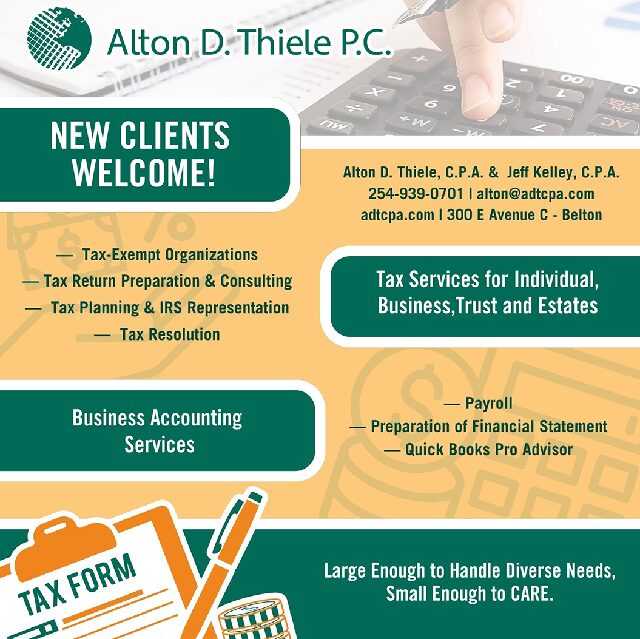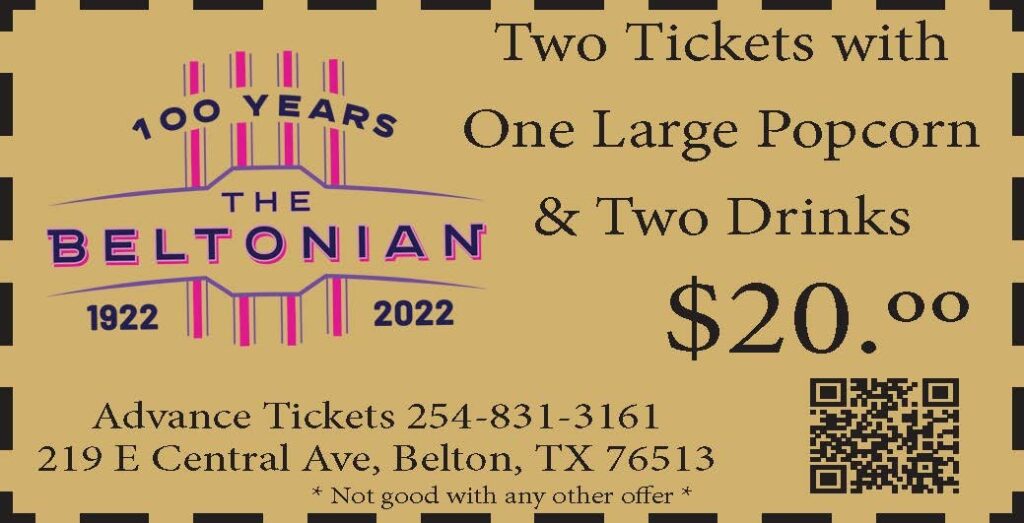Special to the Journal
A joint workshop was held last Tuesday night between the Belton City Council, Planning and Zoning Commission, Historical Commission, and the Belton Economic Development Corporation concerning the Imagine Belton Plan.
A draft of standards to guide future development in Downtown Belton was shared publicly for the first time Tuesday in a joint meeting with the Belton City Council, Planning and Zoning Commission, Historic Preservation Commission, and Belton Economic Development Corporation.
The standards are an extension of the Imagine Belton Plan, which was created in April 2022 to guide future growth and development by capitalizing on the unique features of Downtown Belton.
The draft standards are a tangible step forward in realizing the plan’s ambitious goals.
Imagine Belton and the draft standards were developed in collaboration with Covey Planning and Landscape Architects and KPA Engineers. Imagine Belton would reduce the zoning districts in the downtown area from 15 to 5. The approach would shift the focus of zoning in this area from restricting use to enabling uses, which would require fewer zoning change requests.
As the draft standards for Imagine Belton are unveiled to the public, residents are encouraged to provide feedback and insights to further refine the vision for the city’s future. Together, Belton is charting a course towards a brighter tomorrow, guided by innovation, collaboration, and a steadfast commitment to progress.
The draft standards for Imagine Belton are available online at ImagineBelton.com.The plan is designed into Zones with development standards and compatibility standards based on an historical overlay. The plan is to develop a guidebook for investment into the core of the Belton community and improve connections to downtown Belton and better utilize its unique characteristics. One of the goals is to improve the experience for code users, developers, and design professionals by making the code more complete and easier to use. There are area subdistricts for University Heights, North 6th, The Fields, Central Downtown, South Main, and West 2nd. The new Imagine Belton Zones in the long term could reduce the need for zoning change requests. The goal is to improve the pedestrian environment with an emphasis on street engagement, defining additional park types for more urban settings and integrating trails and side paths into code elements. Development standards and compatibility standards are included in the plan and will simplify the applicability of the Historic Overlay in the plan for historic structures. It will further provide direction for street landscaping, including parking requirements, signage scale, lighting standards, sidewalk standards and fencing standards. A development guidebook will be created from the pre-application conference for final approval by the council. Financial toolkit elements are still being explored.

















